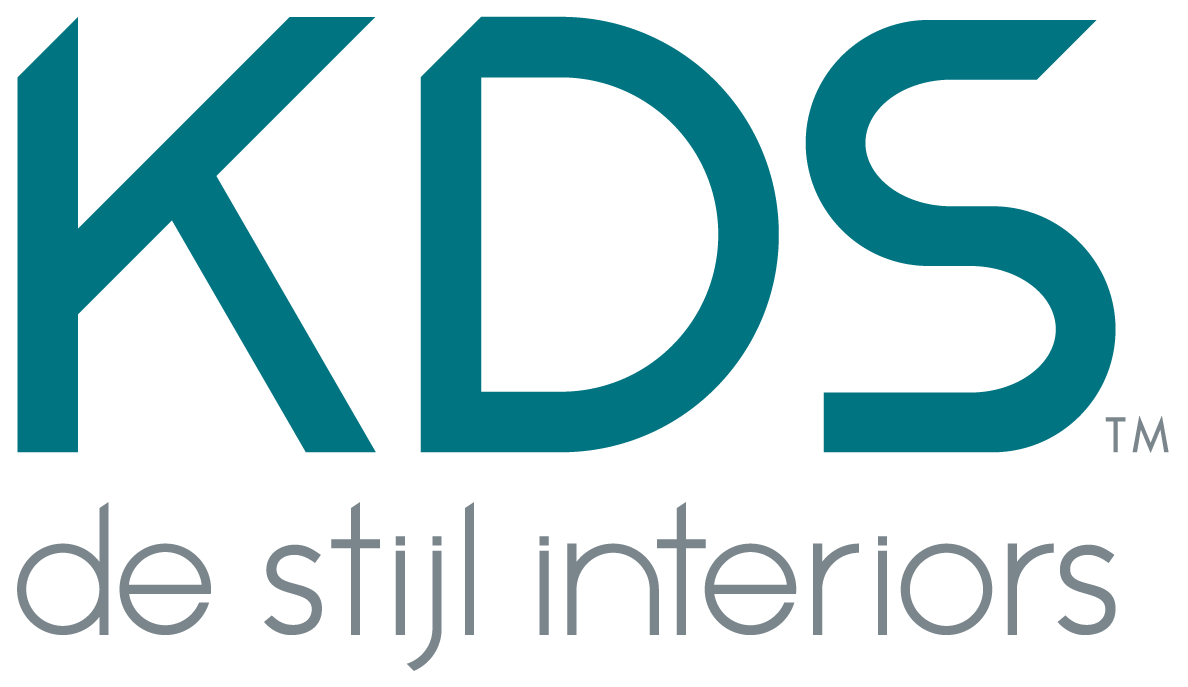Services
Facilities Programming and Process Analysis
Building Due Diligence / Field Verification
Preliminary Test Fit / Outline Pricing Notes
Preliminary Project Scheduling Goals
Preliminary Budgeting / Cost Goals
Consultant Team Solicitation / Formation
Permit Requirement Analysis / Review
Value Engineering / Plan Adjustments
Schematic Design / 3D Renderings
Project Team Organization / Management
Design Development / Finish Material Selection
Racking / Commodity / Equipment Backgrounds
Construction Documentation
Construction Bidding / Qualification
Permitting Process with Required Agencies
Project Management / CA
Site Visits / Field Reports / Photo Documentation
Shop Drawing / Submittal Reviews
Pay Application Reviews
Project Budget / Cost Tracking
Project Close Documentation
Photos and Renderings





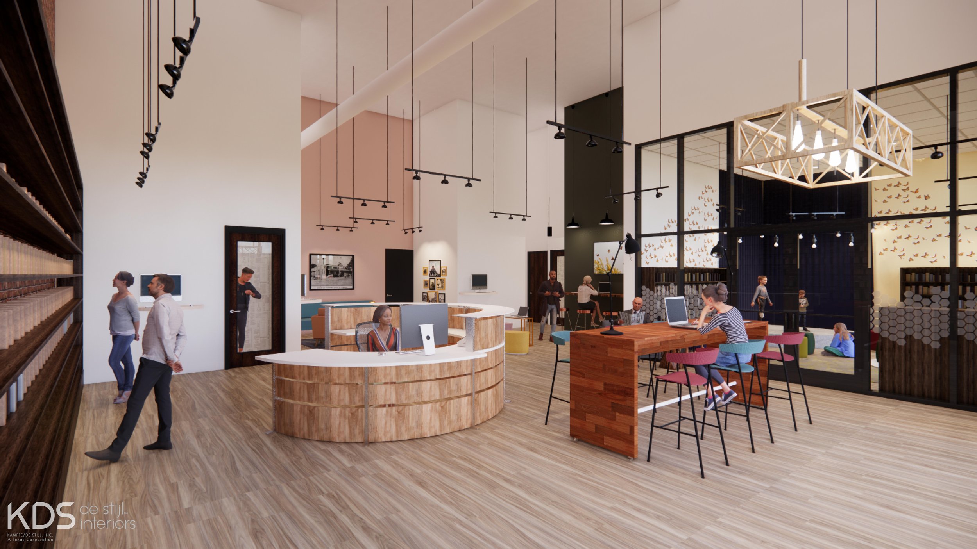



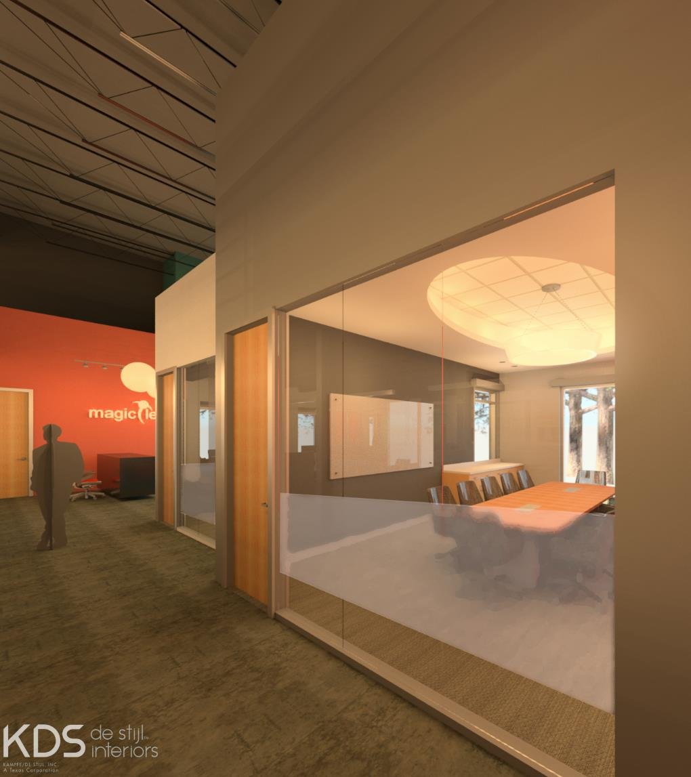
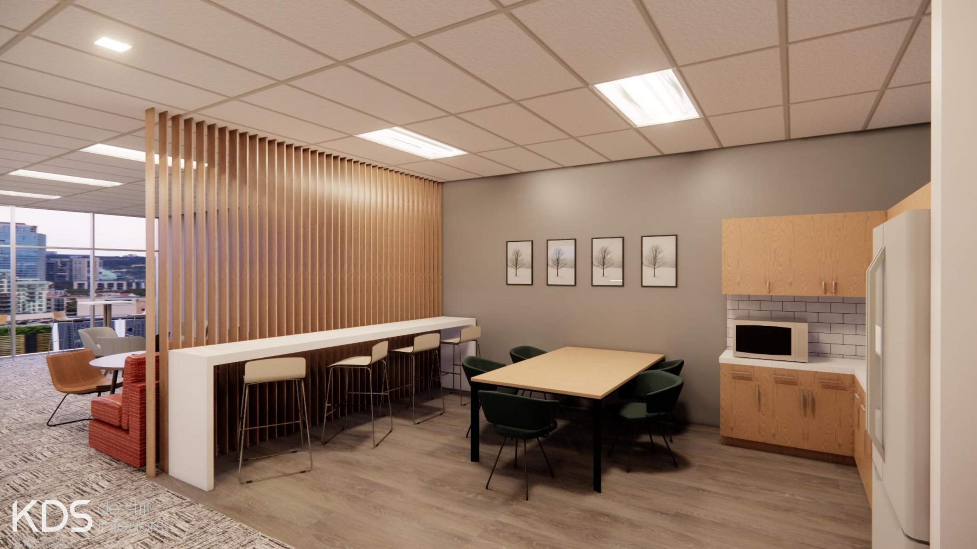
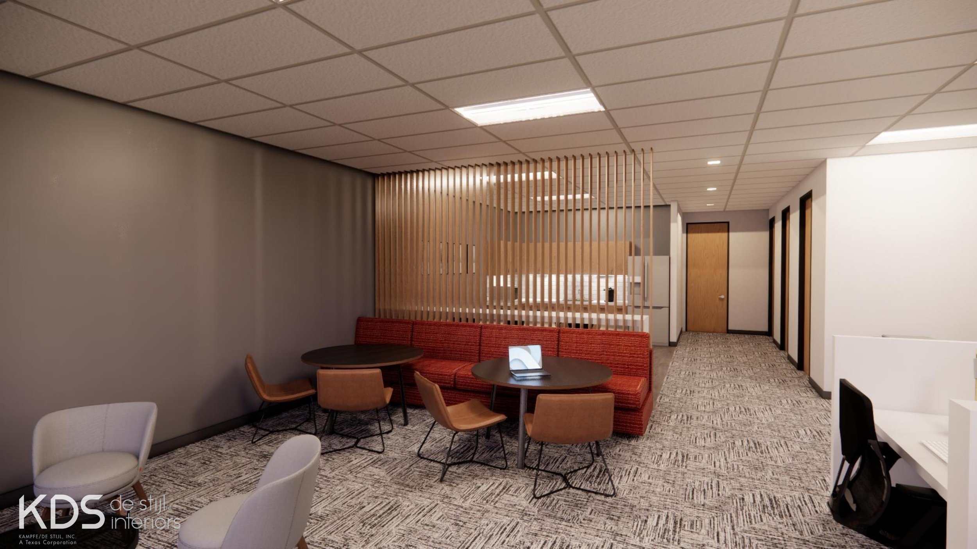
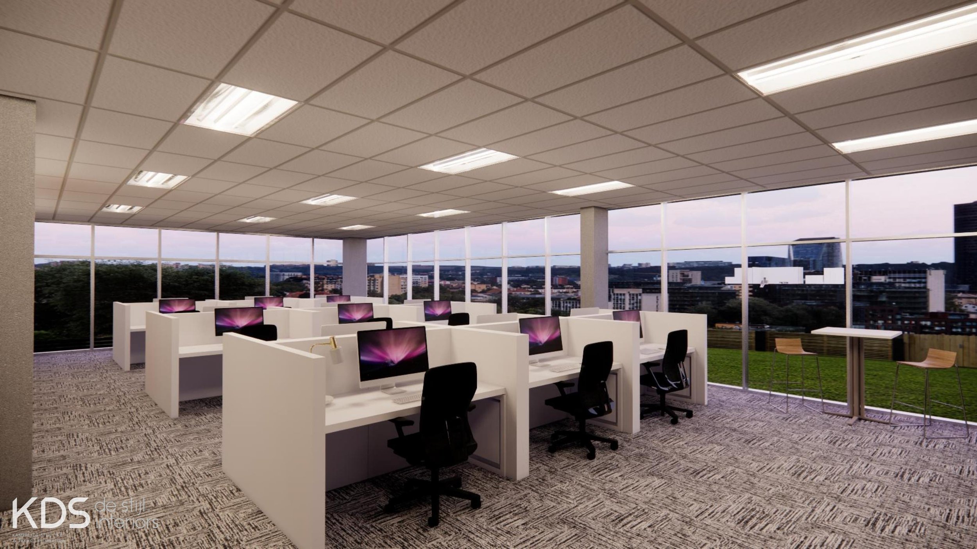
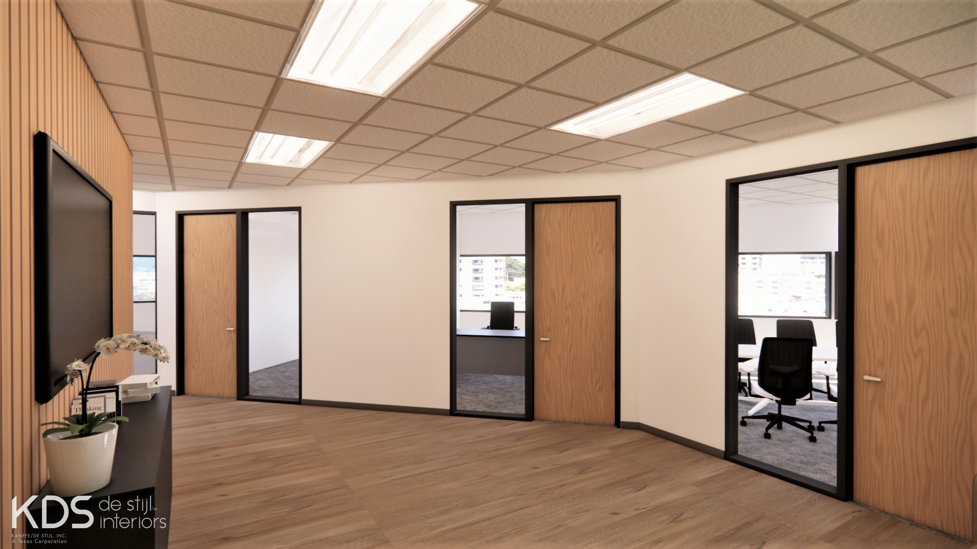

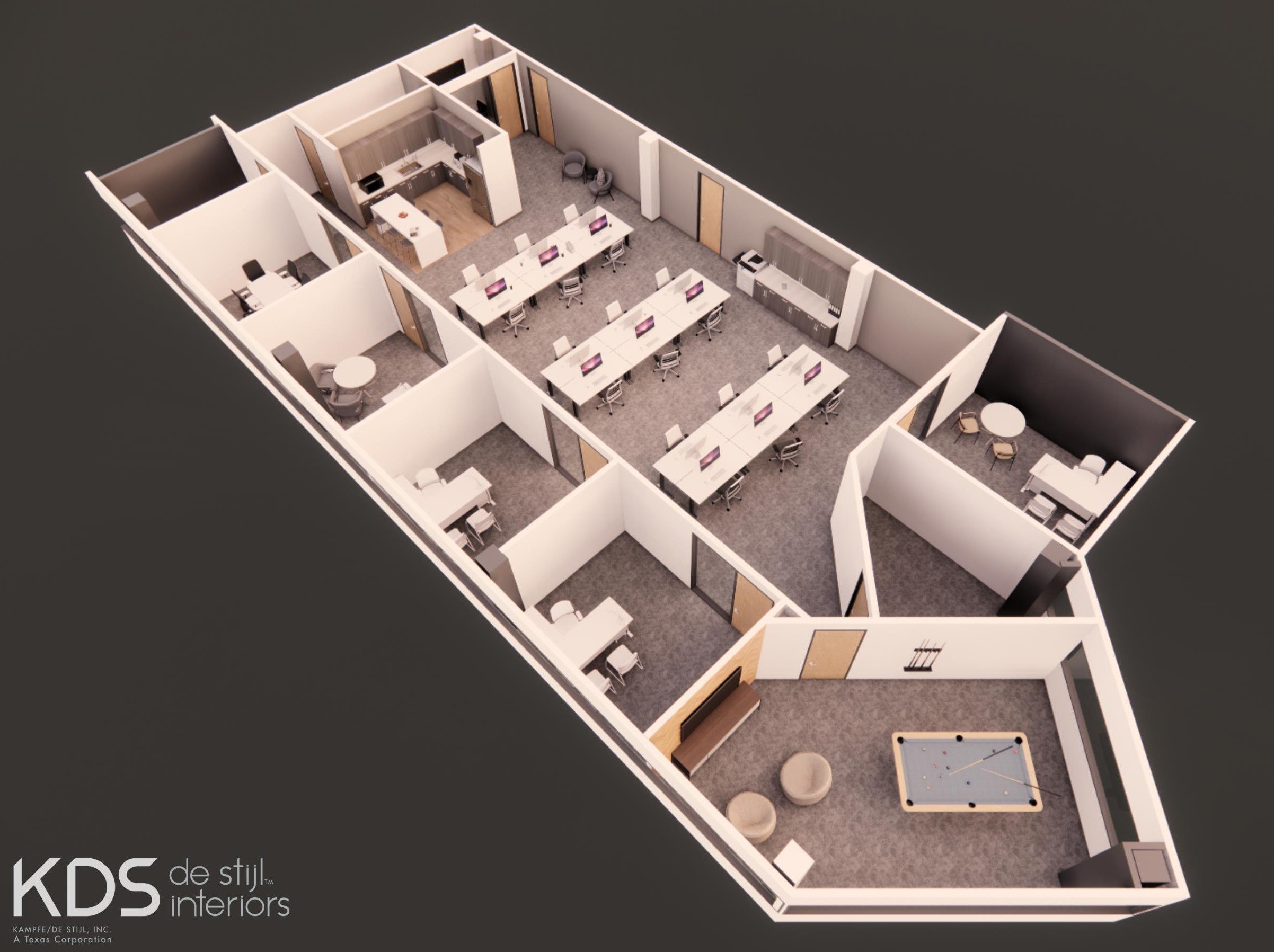
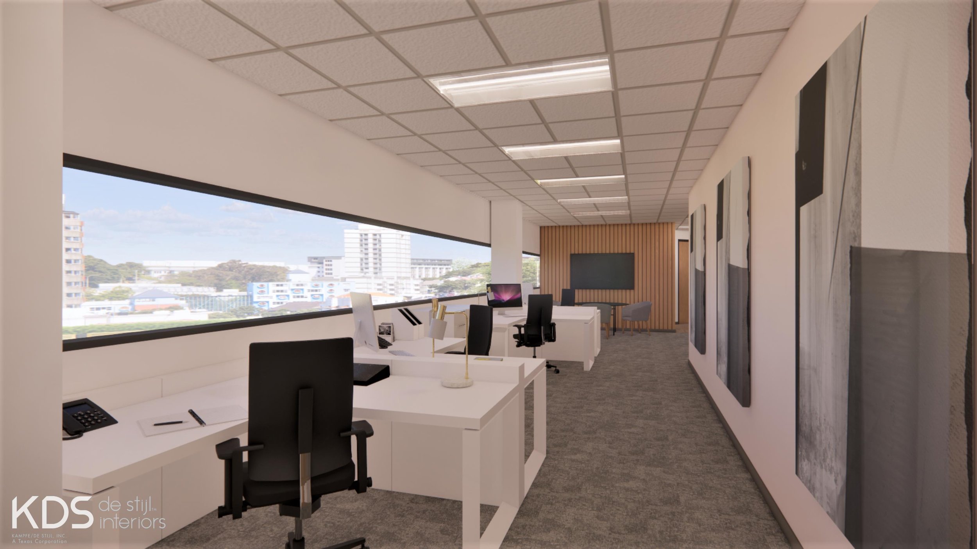

Process and Floor Plans
Project Process
The process to get you where you need to go is just as important as the end product. KDS prides itself on our methodical and organized approach through all phases of the project. Feel free to take a look at some of our tools via the download below.
Floor Plans
Our in depth discovery skills, during programming, allows us to provide a well designed and cohesive floor plan to meet the needs of multiple different client types. Feel free to take a look at some of our floor plans via the download below.
All content is the sole property of ©KDS de stijl interiors (KDS de stijl interiors, LLC).
